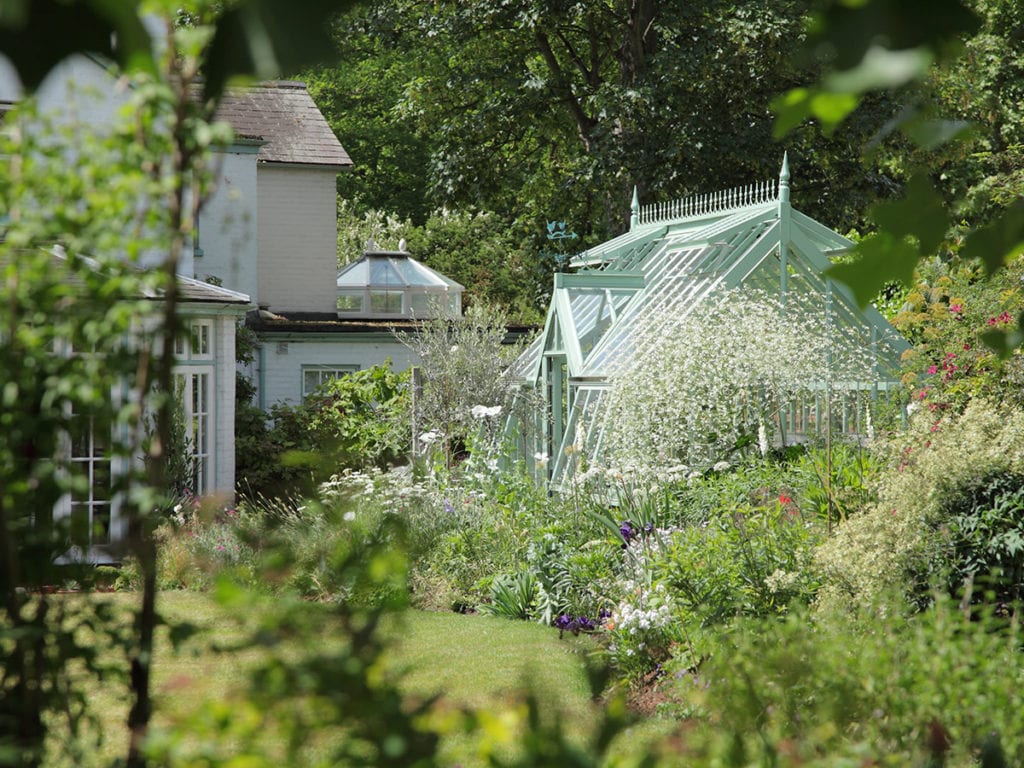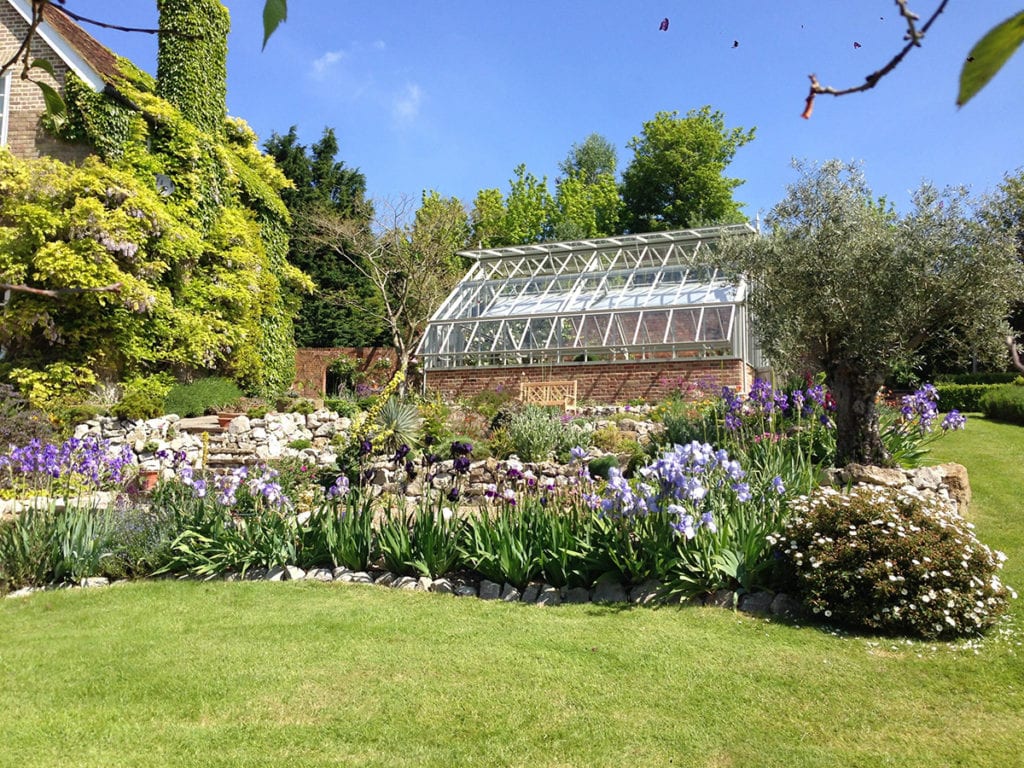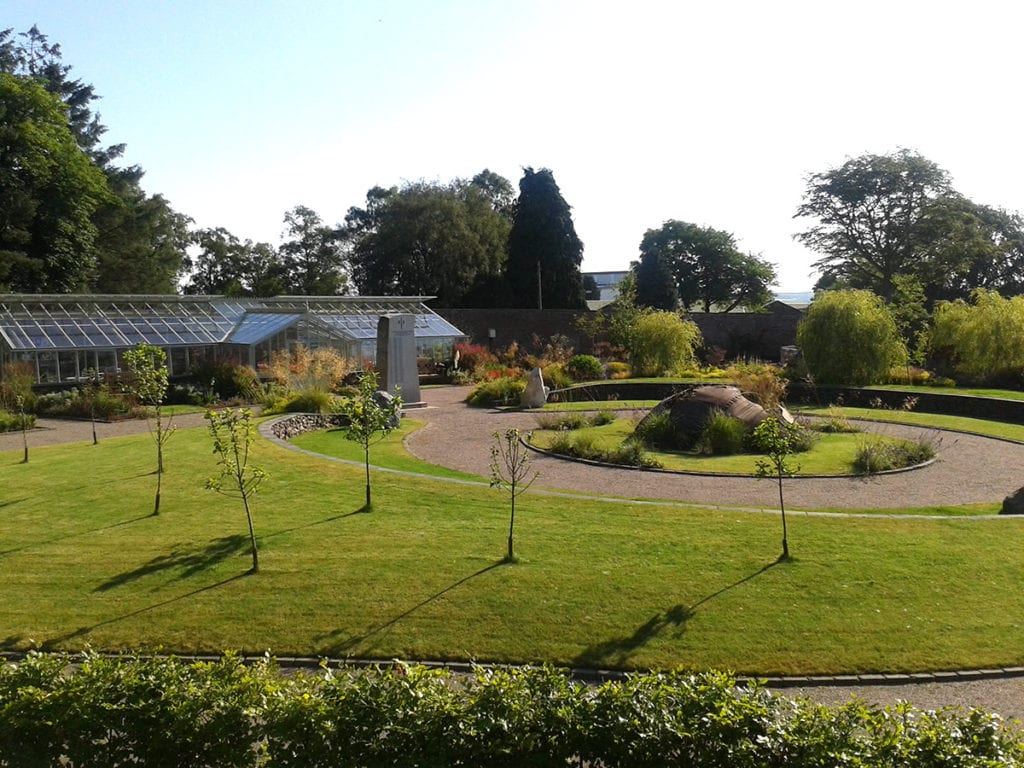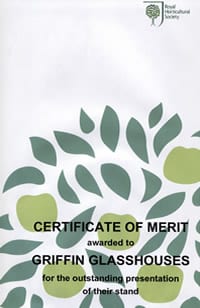A Stunning Greenhouse Overcoming Technical Challenges
Cheshire
It was the quality of the construction of their greenhouses that sold Griffin to me, I like family run businesses as they really do take full responsibility for their work.
At first, Griffin Glasshouses simply started talking to a Cheshire estate owner about replacing the historic greenhouses in a walled garden. However, little did they realise that it would be one of the largest projects they would take on. In addition, 15 years later, it was still one of the most technically challenging domestic structures they’ve built. This was a true milestone in Griffin’s 50-year history.
Download Your Griffin Greenhouse Planning Guide Here
The Story Behind the Ashton Hayes Greenhouse
Over the years there have been a number of Victorian and Edwardian greenhouses in the garden. Unfortunately, when Barry bought the estate in 1996, they were all beyond repair.
Barry first spoke to Linda’s father, David Griffin, the founder of Griffin Glasshouses, in 2002 and they discussed several options. After visits to several of their greenhouses in various parts of Britain Mr Searle again made contact with the company in 2012. By this time it was Linda who ran Griffin Glasshouses. Although David Griffin had retired, the family involvement is stronger than ever. Linda’s brothers, a cousin and a sister-in-law assist Linda at Griffin Glasshouses.
Barry also investigated the other major UK greenhouse manufacturers. But it was Griffin who helped with the transformation.
After preparing a series of outline drawings, Barry settled on a greenhouse with three porches. He wanted the structure built against a back wall that, originally, also supported the main Victorian and Edwardian predecessors.
Greenhouse Details
Eventually, the structure Barry chose was a Victorian design covering 123sq.m.
Features include:
- ¾ span structure
- 3 porches
- Hexagonal shaped centre porch raised above the gutter height
The project required a virtual rebuild of a large part of the historic two-acre walled garden. The brickwork was in a poor state of repair so it was taken down and totally rebuilt.
The boiler that heated the original structures was housed behind the wall. Part of the project was to restore this building. Now, it would still be possible to reconnect a modern, alternative source of heating.
It is the perfect example of a sympathetically designed greenhouse. Also, although totally modern and virtually maintenance-free, it looks very much at home in its historic setting,
What Griffin and Clients Have to Say
“One of the most exciting and interesting design projects we have worked on,” says Griffin Glasshouses’ Managing Director, Linda Lane.
The Ashton Hayes estate owner, Mr Barry Searle, is “pleased and impressed” with the finish and attention to detail.
“We have built some large structures over the years, but none so impressive as the stunning greenhouse at Ashton Hayes,” says Linda.
Currently, Barry grows a range of soft fruit and tomatoes and the back wall is home to five olive trees.
“I simply love it and spend many happy hours down here, winter and summer,” says Barry Searle.
View all customer projects












